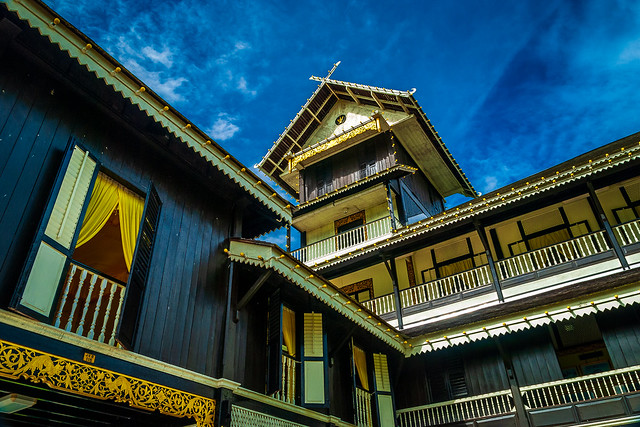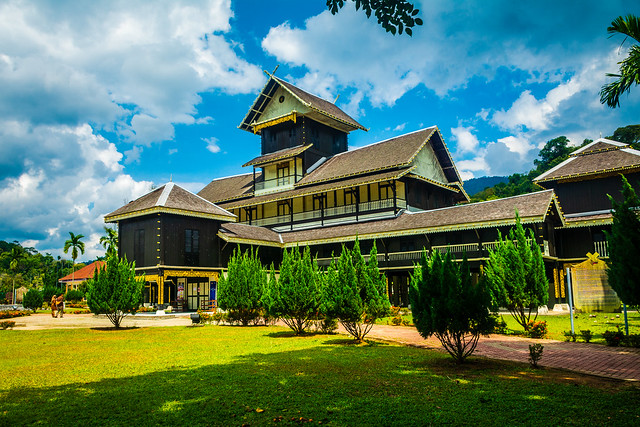The Old Palace of Seri Menanti: One of the Malay architectural gems that still survives
The heritage building in Negeri Sembilan that I admire most is none other than the Old Palace of Seri Menanti. The grand timber palace oozes so much charm and character. It is the living proof of the mastery of carpentry, craftsmanship and architectural skills belonging to Malay carpenters and craftsmen more than a century ago. The Old Palace of Seri Menanti is located in a scenic valley named Seri Menanti, the royal town of the state of Negeri Sembilan.
HISTORY IN BRIEF
In 1902, Tuanku Muhammad ibni Almarhum Tuanku Antah, the 7th Yang di-Pertuan Besar of Negeri Sembilan, instructed the construction of a new residential palace in Seri Menanti. This palace, which was later named the Seri Menanti Palace, was to replace the older palace, Istana Baroh, built by his predecessor (his father) Yam Tuan Tuanku Antah. Tuanku Antah built Istana Baroh as a replacement of his earlier palace, Istana Pulih, which had been burnt to the ground by the British troops during the Bukit Putus War in 1875.
The Straits Times dated 18 October 1902 under the title F.M.S. Notes reported on the plan to build a new palace for the Yam Tuan of Negri Sembilan as follows:
Since at that time Negeri Sembilan has fallen under the British rule and was part of the Federated Malay States (FMS), proper technical drawings needed to be prepared by the Public Works Department. The detailed drawing and final plan were produced by one Mr. Woodford, the chief draughtsman at the Public Works Department in Seremban. The plan was subsequently approved by the State Engineer and the British Resident in November 1902 whereas the contractor assigned to assist Tukang Kahar and Tukang Taib in construction work was a Chinese contractor named Tham Yoong.
HISTORY IN BRIEF
In 1902, Tuanku Muhammad ibni Almarhum Tuanku Antah, the 7th Yang di-Pertuan Besar of Negeri Sembilan, instructed the construction of a new residential palace in Seri Menanti. This palace, which was later named the Seri Menanti Palace, was to replace the older palace, Istana Baroh, built by his predecessor (his father) Yam Tuan Tuanku Antah. Tuanku Antah built Istana Baroh as a replacement of his earlier palace, Istana Pulih, which had been burnt to the ground by the British troops during the Bukit Putus War in 1875.
The Straits Times dated 18 October 1902 under the title F.M.S. Notes reported on the plan to build a new palace for the Yam Tuan of Negri Sembilan as follows:
Tenders are being asked for by the Government of Negeri Sembilan for the building of a new Istana (palace) for H.H. the Yam Tuan at Sri Menanti, a very beautiful spot lying in a fertile valley far from the madding crowd. The Yam Tuan has very wisely decided that he will have his house built after the Malay style of architecture, and enough money has been apparently voted to ensure its being a very perfect building of its kind.This majestic four-storey palace was originally designed by two skillful local master builders known only as Tukang Kahar and Tukang Taib. Tukang in Malay literally means master builder but when it becomes a proper name and a title it indicates a highly skillful one. Tukang Kahar was later conferred the title of Dato' Panglima Sultan by the Yam Tuan Tuanku Muhammad for his excellent service rendered.
Since at that time Negeri Sembilan has fallen under the British rule and was part of the Federated Malay States (FMS), proper technical drawings needed to be prepared by the Public Works Department. The detailed drawing and final plan were produced by one Mr. Woodford, the chief draughtsman at the Public Works Department in Seremban. The plan was subsequently approved by the State Engineer and the British Resident in November 1902 whereas the contractor assigned to assist Tukang Kahar and Tukang Taib in construction work was a Chinese contractor named Tham Yoong.
 |
| The Old Palace of Seri Menanti |
ARCHITECTURAL FEATURES
Its construction started in 1902 and was completed six years later in 1908. The cost of the construction was reported to have amounted to $45,000 Straits Dollars. This timber palace was built using tropical hardwood called chengal or sometimes called penak (Neobalanocarpus heimii).
The entire structure was raised on 121 pillars. Among the 121 pillars, there are four central pillars (tiang seri in Malay) at the centre which rise up to the top (fourth) floor from ground level. The four main pillars were made up of four single piece of chengal tree trunk measuring 51.8 meter (170 feet) in height and 340mm by 340mm. The rest of the pillars measures 190mm x 190mm.
The chengal timber used to build the palace was harvested from a forest in Bukit Pergai, Jelebu and transported about 64km to Seri Menanti by using bullock carts. It was reported that three bullock carts were required to transport each of the 170-foot long chengal tree trunk and travel 64km to Seri Menanti from Bukit Pergai, Jelebu. No wonder it took 6 years to be completed!
The construction of this timber palace was done without using a single piece of metal nail or screw. As a common practice in the construction of timber structure traditional way, the construction method adopted in jointing the main frame of the building is called tebuk pasak in Malay (mortise and tenon) while the wooden panels were pieced together using wooden dowels and rivets instead of metal nails or screws.
 |
| Mortise and Tenon |
In building the whole structure of the palace, the chengal timber was chosen as it is known to be hardy, long-lasting and highly durable to withstand the heat and and heavy rain of tropical weather. However for its roof, the shingle roofing was made from belian wood (Borneo ironwood) which was taken from Sarawak. It is one of the special characteristics of belian wood - made into roof shingles.
It is learnt that the roof of the palace has been replaced though. It's a shame it is no longer made from belian shingles. After all belian timber is now classified as rare and ridiculously expensive just like chengal.
The Yam Tuan (A sultan for Negri Sembilan state is called Yam Tuan and later Yang di-Pertuan Besar) desired his palace to reflect his Minangkabau roots in its architectural style as well as in the symbolic aspects of family, education and traditional arts. In taking into consideration the Yam Tuan's expectations and desired features, what resulted was an elegant four-storey palace with each floor has its special purpose:
- The first floor is a semi-public area where the Yang di-Pertuan Besar granted audiences to the chieftains and the commoners. The courtiers would first have to assemble at a tiny room representing the waiting room at the entrance to the palace, before taking their places on the veranda. The ruler sat at one end of the veranda on a raised platform and on the other end sat the local chiefs. The courtiers were seated on both sides, lining the length of the 160-foot-long veranda. This floor comprised four bedrooms for his children and a dining/reception area for the royal families.
- The second floor is the private area and comprises three bedrooms for the royal family including the Yam Tuan's bedroom
- The third floor comprises only one room which was reserved for the Yam Tuan's private room
- The topmost fourth floor is known as the Tingkat Gunung, or Mountain Level, and once served as the ruler’s study and treasury, where only he could ascend. It was believed that Tuanku Muhammad Shah would watch his people toil in their rice fields during the day and enjoyed performances such as the chaklempong at night from this topmost floor
Contrary to popular belief that its architectural style was influenced by Minangkabau architecture, more recent studies found out that it is actually Negeri Sembilan Malay architecture. Rosrita Nordin, Seri Menanti Palace royal museum antiquities curator, was reported by NST dated 16 December 20012 as saying that the architecture of the palace and the town was not Minangkabau but actually that of the Negeri Sembilan Malays. She added that the function of the palace followed the Malay tradition of having a serambi (main verandah), rumah ibu (main house), gajah menyusur or the way to the kitchen, all of which were absent in Minangkabau heritage. She said the fact had been uncovered following extensive research by local historians.
That’s what makes this architectural masterpiece more intriguing to be studied. It is hoped that more architectural scholars and historians will come forward to contribute their inputs so as to further enlighten us on this priceless architectural and cultural heritage. I am also glad to note that the government has put in its effort in preserving this structure of course with the help and permission from the Negeri Sembilan previous and current Yang di-Pertuan Besar.
All the necessary care needs to be taken by the relevant authorities as the palace has shown early signs of decay. The topmost floor called Tingkat Gunung (Mountain Level) is off-limits to visitors for safety reason as the structure is said to be not that strong anymore. Despite using the toughest tropical timber called chengal, timber structure is more susceptible to fire, water, termite and neglect compared to its brick or concrete counterparts. And this is worsened by the hot and humid tropical weather. The present timber palace itself was built to replace an older, grander palace that was destroyed in a fire. However, despite all the careful preservation work done on the Old Palace of Seri Menanti, eventually, inevitably, time will take its toll and Malaysia will lose another irreplaceable treasure.
The Seri Menanti Old Palace has been gazetted as national heritage in 2009 under the National Heritage Act 2005 [Act 645].
To end on a more positive note, I was made to understand that the relevant authorities have started the process of applying for the UNESCO World Heritage Site status for this majestic structure. The UNESCO World Heritage Site status is the due recognition befitting this treasured national heritage.
The Old Palace of Seri Menanti is located in the royal town of Seri Menanti in Kuala Pilah district, Negeri Sembilan. It is only approximately 1-hour and 20-minute drive from Kuala Lumpur and approximately 30-minute to 45-minute drive from Seremban, the capital city of Negeri Sembilan. If you are from Kuala Lumpur you have two options. The first option is you can use PLUS Highway which starts from Sungai Besi Entrance and exit the highway at Senawang Interchange. After exiting Senawang Interchange drive straight towards via the trunk road to Kuala Pilah but do watch out for the signboard as Seri Menanti is located before Kuala Pilah town. The second and a better option is choose the Kajang-Seremban Expressway (LEKAS) by driving to Kajang and from Kajang, the LEKAS Expressway takes you straight to the Jalan Kuala Pilah-Senawang junction (Paroi Interchange). From there, you can easily proceed via the trunk road to Sri Menanti and Kuala Pilah.
 |
| The Old Palace of Seri Menanti |
 |
| The Old Palace of Seri Menanti |
REFERENCES
Mohdiar. (2010, February 10). Seri yang menanti [Blog post]. Retrieved from http://nagariperpatih.blogspot.com/2010/02/seri-yang-menanti.html
Nurdiyana Zainal Abidin, Raja Nafida Raja Shahminan, & Fawazul Khair Ibrahim. (2017). Architectural influences of Istana Lama Seri Menanti, Negeri Sembilan. Planning Malaysia: Journal of the Malaysian Institute of Planners, 15(1), 151-162.
Official Portal of Malaysia National Archive. (2018, July 27). Retrieved from http://www.arkib.gov.my/en/web/guest/istana-lama-seri-menanti
Seri Menanti Old Palace, Takhta Rencana and Pengkalan Kempas listed as national heritage. (2015, December 30). The Star Online. Retrieved from https://www.thestar.com.my/news/nation/2015/12/30/three-sites-make-the-cut-seri-menanti-old-palace-takhta-rencana-and-pengkalan-kempas-listed-as-natio/



Comments
Post a Comment